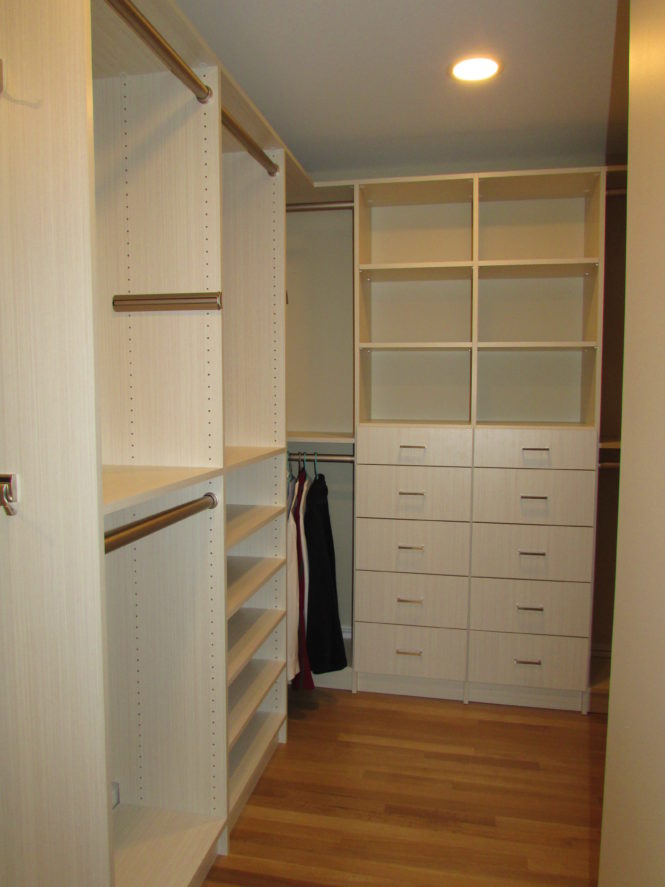We meet with homeowners that are frustrated by the lack of adequate storage space in their homes. (This feeling spills over into the workplace also!)
The storage challenges for homeowners that we hear most often can range from:
- Closets that are too small in the bedrooms
- No pantry or comparable storage space in the kitchen
- The lack of a mudroom or sufficient closet space near an entryway to keep coats and footwear organized
- Storage to keep the laundry room organized and tidy
- Organization to make the Home Office as productive as possible
In addition to adequate storage, homeowners also want storage spaces to be inviting, attractive, and flow with the adjacent areas of the home. The wire shelving that the builder installed, or that the previous owner picked up at a big box store, no longer meets the owner’s aesthetic or requirements of maximum storage!
We are collaborating with Tailored Living featuring Premier Garage-NH to provide closet storage design services to their clients! Tailored Living can show homeowners how to maximize their current storage spaces or help create new storage options. With several finish surfaces and colors and choices of real wood or composites, Tailored Living can truly customize for each client’s need!
When Annie downsized in New Hampshire, the previous owner of her new home, a young single male, was content with this combo pantry/coat closet near the entry door to garage.

Annie’s pantry BEFORE!
Based upon what Annie told us she would like to store in this space, Tailored Living provided her with wire baskets and drawers, plenty of shelves for cans and bottles, hooks to hang a few light jackets, a spot for the vacuum cleaner and mops, and a top shelf to store occasional use small appliances and serving trays.

Annie’s pantry AFTER!
When it came to Annie’s 4’ X 8’ Master Bedroom closet, with two wire racks and baseboard heater, it was just not enough space to store clothes for two adults.

Annie’s Master Bedroom Closet BEFORE!
Tailored Living doubled her hanging space, added a separate long hang area for dresses and slacks. Added plenty of shelves to store folded sweaters and accessories, and a few shoes. The top shelf provides space for folded bed linens and seasonal clothing. Annie was thrilled with both new spaces!

Annie’s Master Bedroom closet AFTER!
Another client planning her move into a newly constructed home requested that the builder not place any rods or shelving into the closets. B Burton Custom Décor was already providing window treatments for her new home, so we brought along closet design as well!
The closet in her home office had a curved wall as well as a slanted ceiling from the roof line. She needed drawers for hanging files and shelving for her book collection. Tailored Living designed the built-in below, in a decorative finish to compliment the adjacent room. This design allowed for the drawers to be completely accessible given the slanted roof and curved wall with extra drawers to store office supplies.

Closet in Home Office!
What space in your home can be made more functional with storage solutions from Tailored Living?
Contact Barbara @ 603-714-5566 to discuss all of the organizational services that we can provide for your home or business!








0 Comments